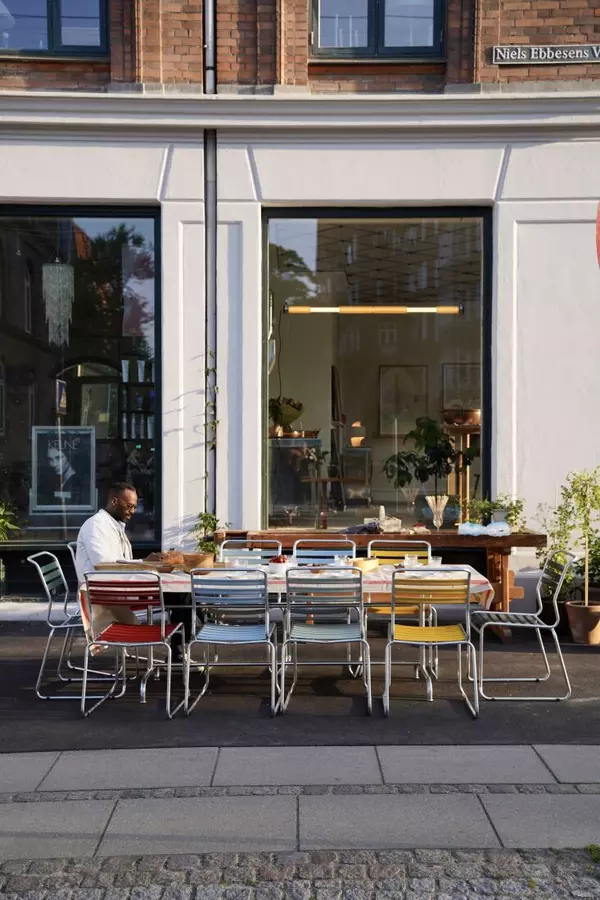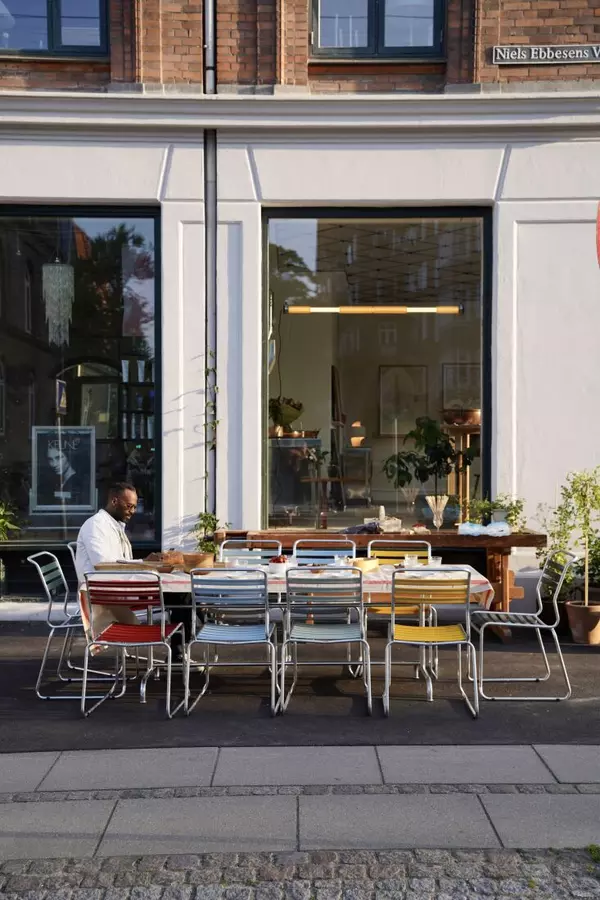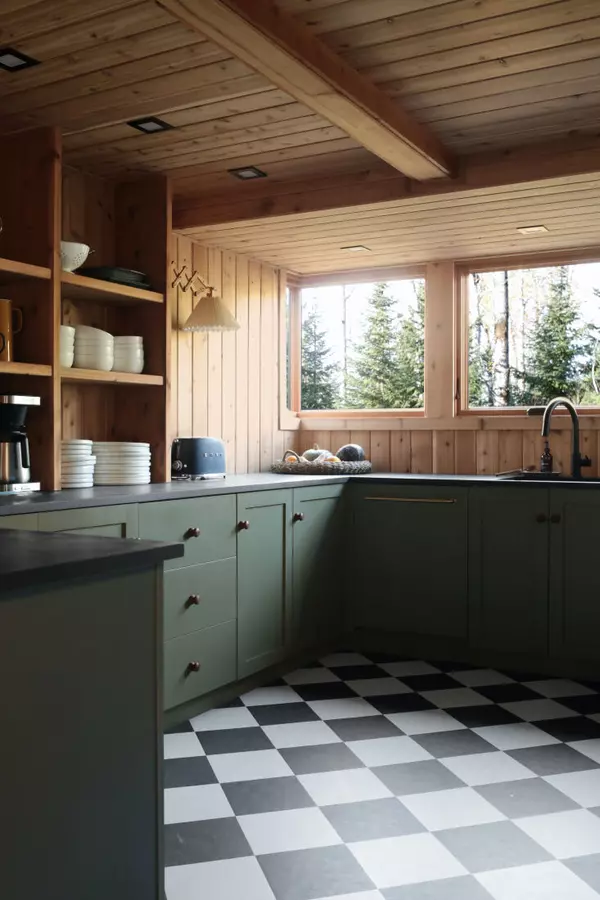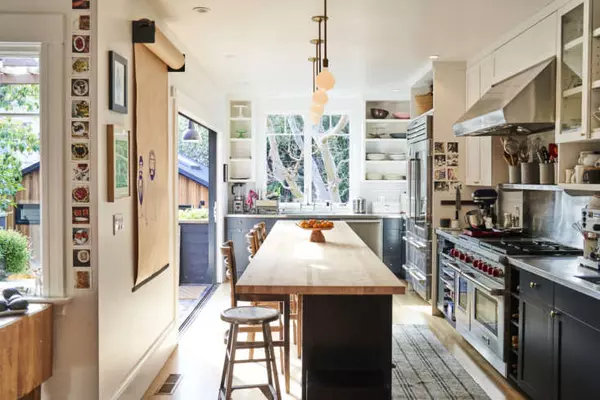Hawaiian Modernism: A 1970s Redwood House on Kauai, Preserved and Refinished by Beatrice Faverjon
Born in Paris, French designer Beatrice Faverjon first moved to California to pursue a directing career. After the birth of her second child, she shifted her focus to ceramics and interior design, creating homes “with the desire to elevate their functionality to the level of art while giving beauty and meaning to our daily lives.” She started with her own Los Angeles home and expanded from there.
But during COVID, a new opportunity presented itself. After years of traveling to the Hawaiian island of Kauai for holidays, Beatrice came across a house for sale with a view of Hanalei Bay. “I wasn’t able to fly to Kauai then, so I asked my real estate agent to visit the house on my behalf and FaceTime me,” she explains. “She first showed me the view of Hanalei Bay from the deck. I asked her to turn the camera around and discovered this gem.”
The gem in question is a redwood house built in 1973 by architect Douglas Ackerman for Donn Carswell, the engineer behind Kauai’s Princeville infrastructure during the 1970s. Situated on the island’s North Shore, the house remained in the Carswell family until Beatrice and her family purchased it in 2021. “The house had not been lived in for quite a while and had suffered from years of neglect. But despite the dusty carpeting and a 1980s remodel, it was still an incredible example of Hawaiian modernism.” Drawing on her background in both directing and ceramics, Beatrice approached the remodel with a sense of preservation. “I try to preserve houses more than redesign them,” she says. She maintained the floor plan, updating the kitchen, bathrooms, and bedrooms just enough and with a sympathetic spirit. “I wanted to protect the house’s original beauty and give it a new life at the same time, while respecting the strong symbiosis between Hawaiian architecture, West Coast modernism, and Japanese heritage.” The house is also available as a vacation rental through Airbnb. Join us for a look around.
Photography by Kate Berry courtesy of Beatrice Faverjon.
 Above: The house is built with natural building materials, such as lava rock and redwood timber, sourced locally. The architect had adapted modernist concepts of the time to the specific climate, geography, and economic conditions of Hawaii.
Above: The house is built with natural building materials, such as lava rock and redwood timber, sourced locally. The architect had adapted modernist concepts of the time to the specific climate, geography, and economic conditions of Hawaii. Above: The entryway exemplifies the material palette of the house in a decidedly 1970s style. The bench is an antique from the 1950s.
Above: The entryway exemplifies the material palette of the house in a decidedly 1970s style. The bench is an antique from the 1950s. Above: The living room layout takes inspiration from traditional Japanese interiors, with a central square gathering and low furniture, all custom-designed by Beatrice. The coffee table, rattan-topped stools, and bentwood chairs, are all done in pine. The built-in sofa features fabric from Beacon Hill.
Above: The living room layout takes inspiration from traditional Japanese interiors, with a central square gathering and low furniture, all custom-designed by Beatrice. The coffee table, rattan-topped stools, and bentwood chairs, are all done in pine. The built-in sofa features fabric from Beacon Hill. Above: To the left is the original floor-to-ceiling lava rock fireplace. The louvers function in keeping out the elements while still bringing in the tropical air. Huge sliding floor-to-ceiling windows open onto an expansive lanai.
Above: To the left is the original floor-to-ceiling lava rock fireplace. The louvers function in keeping out the elements while still bringing in the tropical air. Huge sliding floor-to-ceiling windows open onto an expansive lanai. Above: The kitchen and in-kitchen dining area are fully redesigned. It was originally a smaller space with a hallway. Beatrice removed a wall, a ceiling, and created a new floor plan for the kitchen. Ceramics and glassware in the kitchen are a mix of pieces collected over the years spanning Japanese artist Nobuhito Nishigawara, Swiss ceramicist Christiane Perrochon, and New York-based Russian artist Marisha Falkovich, among others.
Above: The kitchen and in-kitchen dining area are fully redesigned. It was originally a smaller space with a hallway. Beatrice removed a wall, a ceiling, and created a new floor plan for the kitchen. Ceramics and glassware in the kitchen are a mix of pieces collected over the years spanning Japanese artist Nobuhito Nishigawara, Swiss ceramicist Christiane Perrochon, and New York-based Russian artist Marisha Falkovich, among others. Above: The kitchen is equipped with a terracotta tile countertop, a Vola KV1 faucet, and Bertazzoni cooktop and oven.
Above: The kitchen is equipped with a terracotta tile countertop, a Vola KV1 faucet, and Bertazzoni cooktop and oven. Above: Beatrice constructed the bench to optimize for the view beyond. The grey mattress is from Caravane and the blue is a Japanese fabric from Bingo Fushiori. The pillows are vintage Japanese fabric. Beatrice designed most of the furniture herself, including all the built-in components seen throughout (sofas, window benches, side tables, closets, and cabinets) rendered in Mahogany.
Above: Beatrice constructed the bench to optimize for the view beyond. The grey mattress is from Caravane and the blue is a Japanese fabric from Bingo Fushiori. The pillows are vintage Japanese fabric. Beatrice designed most of the furniture herself, including all the built-in components seen throughout (sofas, window benches, side tables, closets, and cabinets) rendered in Mahogany. Above: The dining room is anchored with a Charlotte Perriand dining table, Pierre Gauthier chairs, and a Noguchi Akari 30D. Beatrice added shoji panels, typical of Japanese-influenced modernism in Hawaii, to separate the open plan.
Above: The dining room is anchored with a Charlotte Perriand dining table, Pierre Gauthier chairs, and a Noguchi Akari 30D. Beatrice added shoji panels, typical of Japanese-influenced modernism in Hawaii, to separate the open plan. Above: A view looking into the house through floor-to-ceiling windows. “I discovered the house was really built like a window onto the outside,” Beatrice explains.
Above: A view looking into the house through floor-to-ceiling windows. “I discovered the house was really built like a window onto the outside,” Beatrice explains. Above: The redwood staircase leads to a lofted space and bedrooms.
Above: The redwood staircase leads to a lofted space and bedrooms. Above: Another built-in sofa designed by Beatrice and outfitted with Beacon Hill fabric. The pillows are from Caravane and the stools are by George Nakashima with fabric from Bingo Fushiori. The lamp is the Hotaru Lamp by Barber & Osgerby.
Above: Another built-in sofa designed by Beatrice and outfitted with Beacon Hill fabric. The pillows are from Caravane and the stools are by George Nakashima with fabric from Bingo Fushiori. The lamp is the Hotaru Lamp by Barber & Osgerby. Above: A shoji screen and another Hotaru Lamp. The blanket on the bed is a vintage kantha blanket overdyed in Japan’s southernmost island of Amami.
Above: A shoji screen and another Hotaru Lamp. The blanket on the bed is a vintage kantha blanket overdyed in Japan’s southernmost island of Amami. Above: The desk is Marcel Breuer paired with an antique chair. The lamp is a vintage Einar Johansen.
Above: The desk is Marcel Breuer paired with an antique chair. The lamp is a vintage Einar Johansen. Above: The bathrooms were fully redesigned working with matte white tile, Restoration Hardware Holmes Inset Medicine Cabinet, and a vintage freestanding sink.
Above: The bathrooms were fully redesigned working with matte white tile, Restoration Hardware Holmes Inset Medicine Cabinet, and a vintage freestanding sink. Above: A view of contrasting tile with dark terracotta tile flooring. The bathtub is Beatrice’s creation: “I wanted a tiled half-sunk bath, reminding me of Japanese soaking tubs. We had to lower the closet ceiling in the main bedroom below and frame a half-sunk tub.”
Above: A view of contrasting tile with dark terracotta tile flooring. The bathtub is Beatrice’s creation: “I wanted a tiled half-sunk bath, reminding me of Japanese soaking tubs. We had to lower the closet ceiling in the main bedroom below and frame a half-sunk tub.” Above: The guest bedroom features a pine wood sconce designed by Beatrice and a French vintage stool.
Above: The guest bedroom features a pine wood sconce designed by Beatrice and a French vintage stool. Above: A kids bedroom redesigned with bunk beds. “I wanted bunk beds, but to still allow each kid to see the ceiling which is why I created this design where the beds are not directly above each other,” she explains.
Above: A kids bedroom redesigned with bunk beds. “I wanted bunk beds, but to still allow each kid to see the ceiling which is why I created this design where the beds are not directly above each other,” she explains. Above: The double-sink kids’ bath mirrors the main bath design with alcove storage for linens and Scarabeo Washbasins.
Above: The double-sink kids’ bath mirrors the main bath design with alcove storage for linens and Scarabeo Washbasins. Above: On the deck is a Nychair X-Rocking Chair by Takeshi Nii. Beatrice refinished the wood and reupholstered the chairs with Sunbrella fabric.
Above: On the deck is a Nychair X-Rocking Chair by Takeshi Nii. Beatrice refinished the wood and reupholstered the chairs with Sunbrella fabric. Above: A view of the backyard with a rain chain sourced locally in Kauai.
Above: A view of the backyard with a rain chain sourced locally in Kauai. Above: A custom table and benches in Kayu wood.
Above: A custom table and benches in Kayu wood. Above: The winning view of Hanalei Bay.
Above: The winning view of Hanalei Bay.For more midcentury interiors, see our posts:
Categories
Recent Posts










