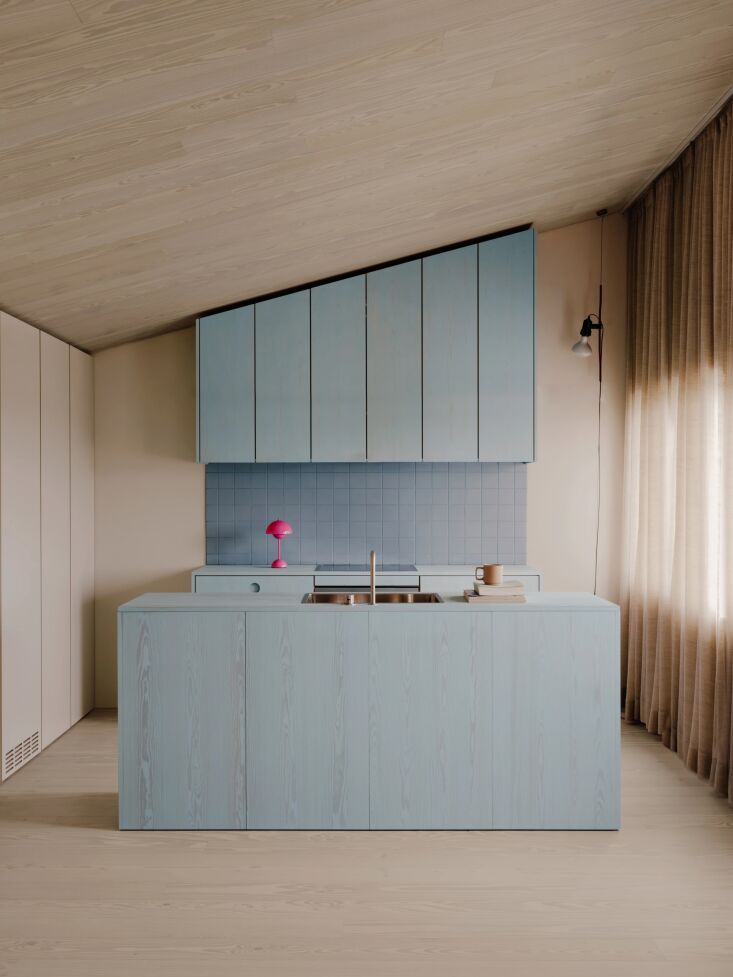In Harmoni: A Low-Impact Summerhouse in Rural Vollerup, Denmark
Situated on the forested Vollerup Strand of Denmark, about an hour and a half north of Copenhagen, Harmoni House is a low-impact summerhouse created by Christoffer Immanuel and Line Thygesen in collaboration with architect Thomas Høyer of Høyer Arkitektur.
Christoffer, founder of Organic Basics and current CEO of a Danish startup, and Line, an interior designer working with historic stonemasonry firm E. Nielsen, sought a nature retreat from their weekday lives in Frederiksberg. Both were brought up close to nature and hoped to offer a similar experience to their four-year-old son, Helmut. “After we found our little spot in Vollerup, we decided to try and build a low-impact cabin together with my childhood friend, Thomas [Høyer],” says Christoffer. At the time, Høyer was working as an architect at Lundgaard & Tranberg. He decided to start his own practice and took on the build as the first project.
Christoffer and Line were drawn to their architect friend’s approach, which takes inspiration from both traditional Japanese and Danish architecture, “with great respect for natural building elements.” The resulting structure reflects that same inspiration. Follow along for more details.
Photography by Benjamin Lund for Harmoni House unless otherwise noted.
 Above: The main house is 100 square meters and a guest house on the property is another 40 square meters. Photograph by Hampus Berndtson for Høyer Arkitektur.
Above: The main house is 100 square meters and a guest house on the property is another 40 square meters. Photograph by Hampus Berndtson for Høyer Arkitektur.Harmoni House was built from the ground up. “We wanted to build a low-impact cabin where we considered the carbon footprint of the entire project,” Christoffer explains. “In terms of the environmental impact, we approached it from two perspectives: the construction of the house and how the house would be used.” For the build, they sourced 95 percent of the materials from within Denmark—from wood to windows—all from renewable resources. The remaining construction materials came from neighboring Sweden. Concrete was the most carbon-intense resource utilized so rather than a solid concrete foundation, they opted to place the house on concrete piers. They also chose to situate the house where only one tree would need to be removed. “That wasn’t easy, as there are hundreds of trees out there,” Christoffer notes.
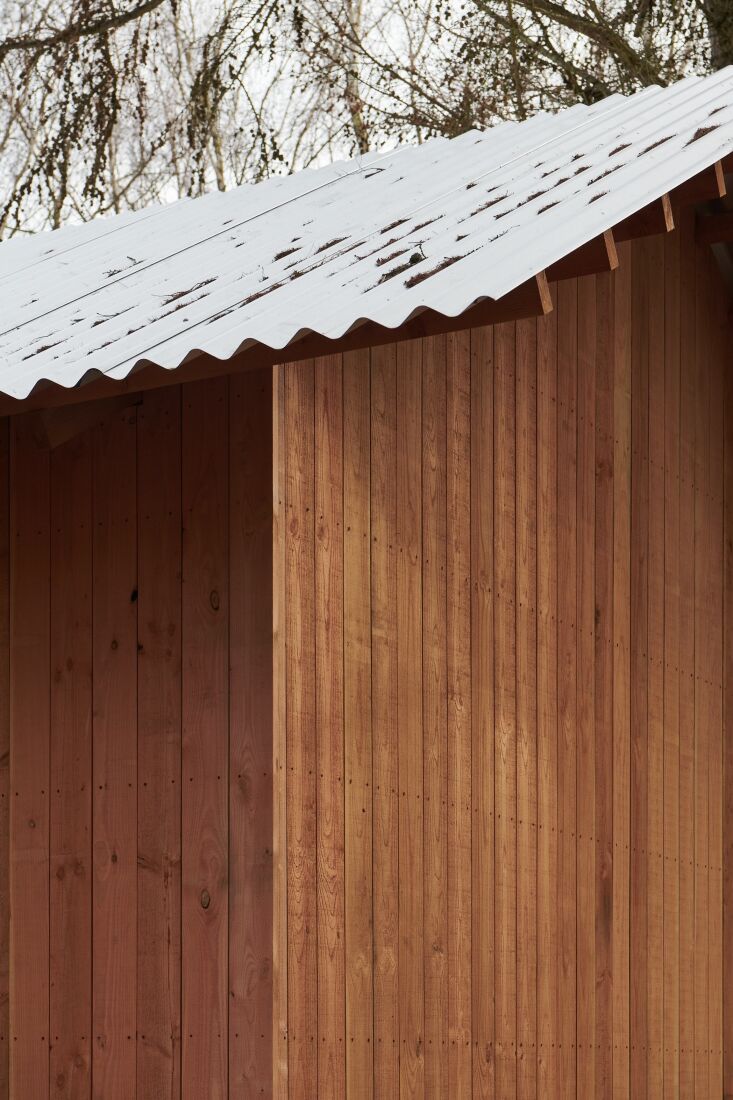 Above: The exterior is made of Danish Douglas fir and raw aluminum.
Above: The exterior is made of Danish Douglas fir and raw aluminum.Line’s father, Anders, collaborated with Høyer Arkitektur on the construction of the house. “He’s a great role model for both Line and me,” says Christoffer. “Anders is over 70 and has worked as an independent carpenter his entire life. Building a house with him was a great privilege—he taught us so much along the way.” The team completed the house in 2022, after which the couple furnished the interior primarily with vintage and pre-loved pieces from Scandinavian and European designers.
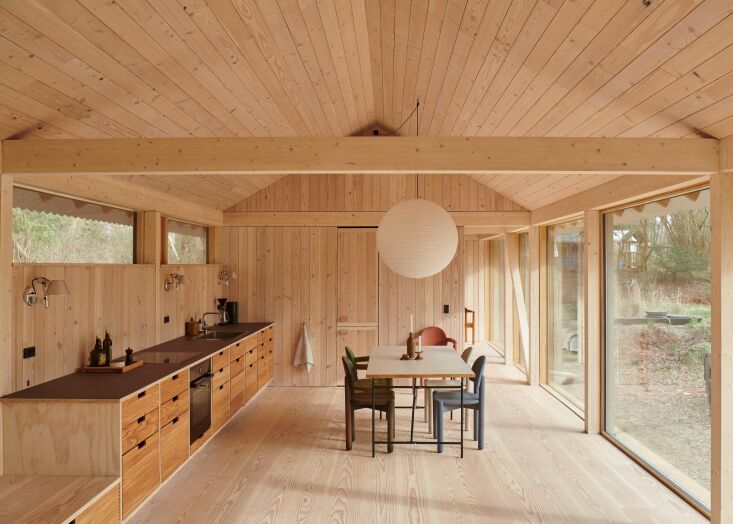 Above: The interior is built entirely in Douglas fir and treated with a light white oil, the Satin Wood Oil in color 26/NUUK from Linolie & Pigment. The floors are wide plank Douglas flooring from Dinesen.
Above: The interior is built entirely in Douglas fir and treated with a light white oil, the Satin Wood Oil in color 26/NUUK from Linolie & Pigment. The floors are wide plank Douglas flooring from Dinesen.Beyond the construction, Christoffer and Line wanted a home that would maintain a low carbon footprint over the long term. They focused on solutions such as a naturally planted wastewater filtration system, a tankless water heater, a low-energy heating system, and triple-paned windows for insulation. The house is also designed with the living space at its core—where it stays warmest—while the outer rooms are naturally cooler.
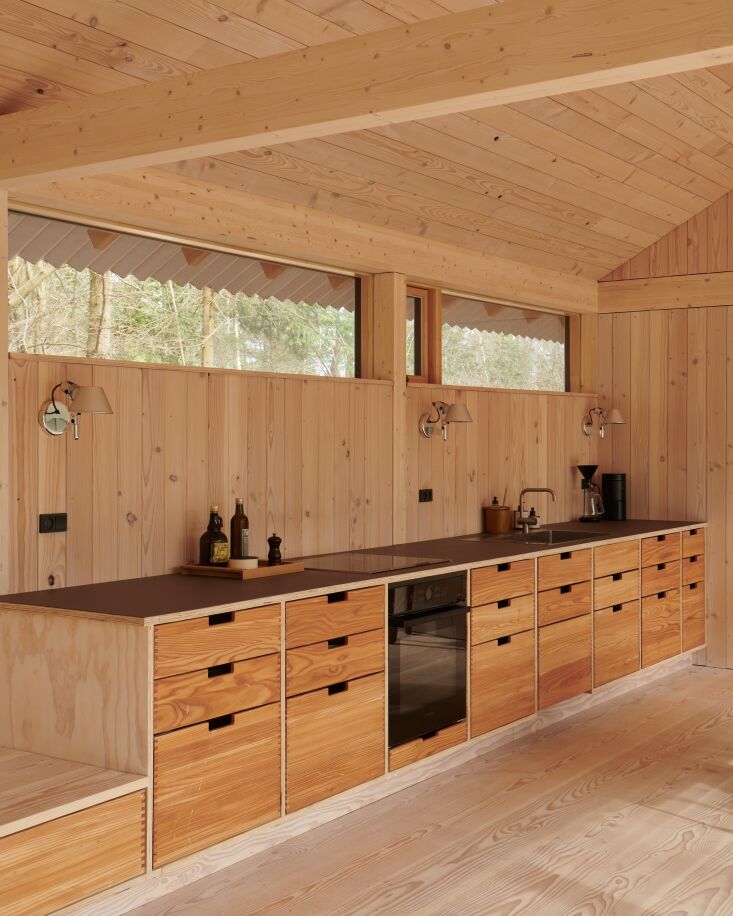 Above: The kitchen was designed by Høyer Arkitektur with larch wood drawers from Nothegger, Forbo Linoleum countertops, Bosch appliances, a Vola KV1 Faucet, and Artemide Tolomeo Wall Spot Sconces.
Above: The kitchen was designed by Høyer Arkitektur with larch wood drawers from Nothegger, Forbo Linoleum countertops, Bosch appliances, a Vola KV1 Faucet, and Artemide Tolomeo Wall Spot Sconces. Above: The dining table is the Base High Table by Mika Tolvanen for Muuto. The chairs are vintage Rainer Daumiller pine dining chairs which Christoffer and Line colored using Linolie & Pigment colored Satin Wood Oil. The pendant is the HAY Paper Shade.
Above: The dining table is the Base High Table by Mika Tolvanen for Muuto. The chairs are vintage Rainer Daumiller pine dining chairs which Christoffer and Line colored using Linolie & Pigment colored Satin Wood Oil. The pendant is the HAY Paper Shade. Above: The kitchen drawers extend to low built-in seating and storage in the small living area.
Above: The kitchen drawers extend to low built-in seating and storage in the small living area.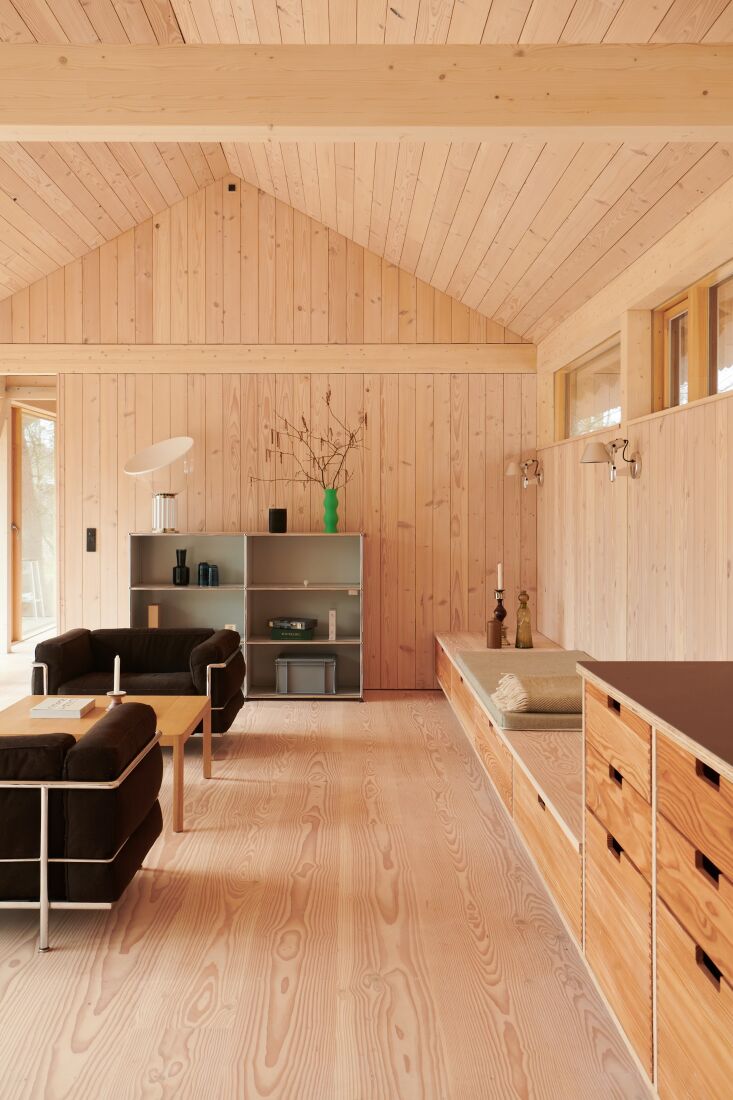 Above: Le Corbusier LC3 Grand Modele Chairs, USM Haller Shelving, and the Castiglioni-designed Taccia Table Lamp for FLOS, make up the living area—among other select pieces.
Above: Le Corbusier LC3 Grand Modele Chairs, USM Haller Shelving, and the Castiglioni-designed Taccia Table Lamp for FLOS, make up the living area—among other select pieces.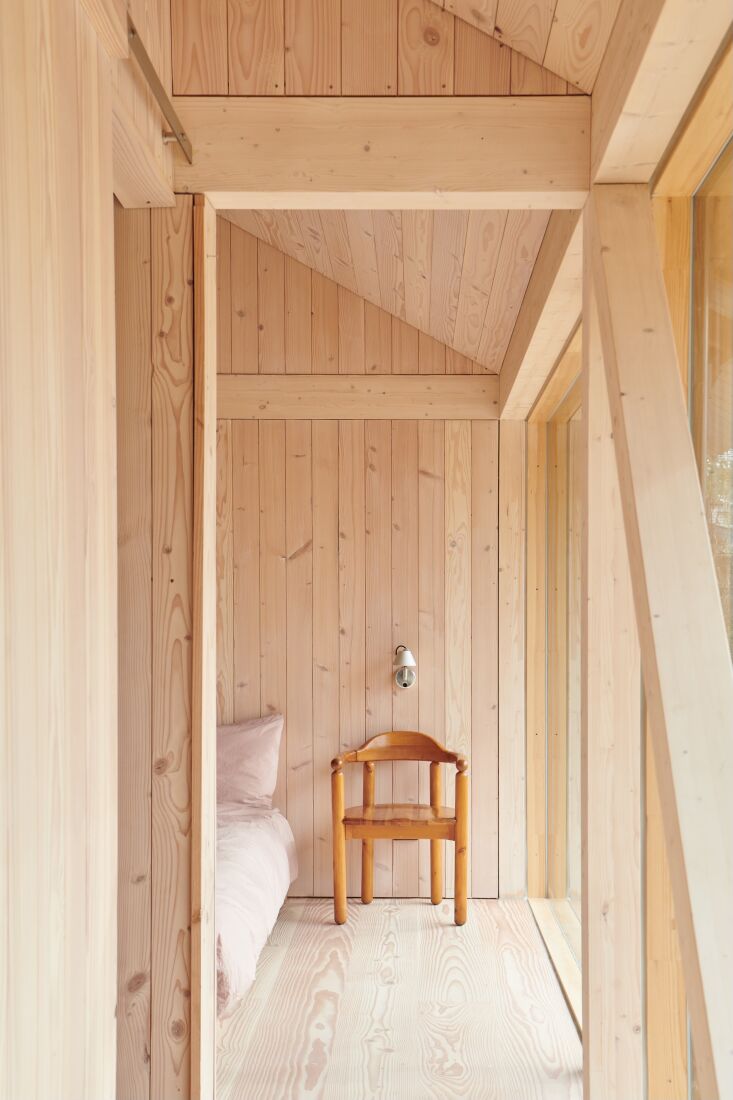 Above: A vintage Rainer Daumiller armchair (it has since been reissued for Gubi as the Daumiller Chair) next to a bed dressed with pinkish cotton bedding from Georg Jensen Damask. Another Tolomeo Wall Spot sits above the chair.
Above: A vintage Rainer Daumiller armchair (it has since been reissued for Gubi as the Daumiller Chair) next to a bed dressed with pinkish cotton bedding from Georg Jensen Damask. Another Tolomeo Wall Spot sits above the chair. Above: The bathroom is set with deep Red Ceramic Tile from Winckelmans. The toilet is a wall-mounted model from Geberit.
Above: The bathroom is set with deep Red Ceramic Tile from Winckelmans. The toilet is a wall-mounted model from Geberit.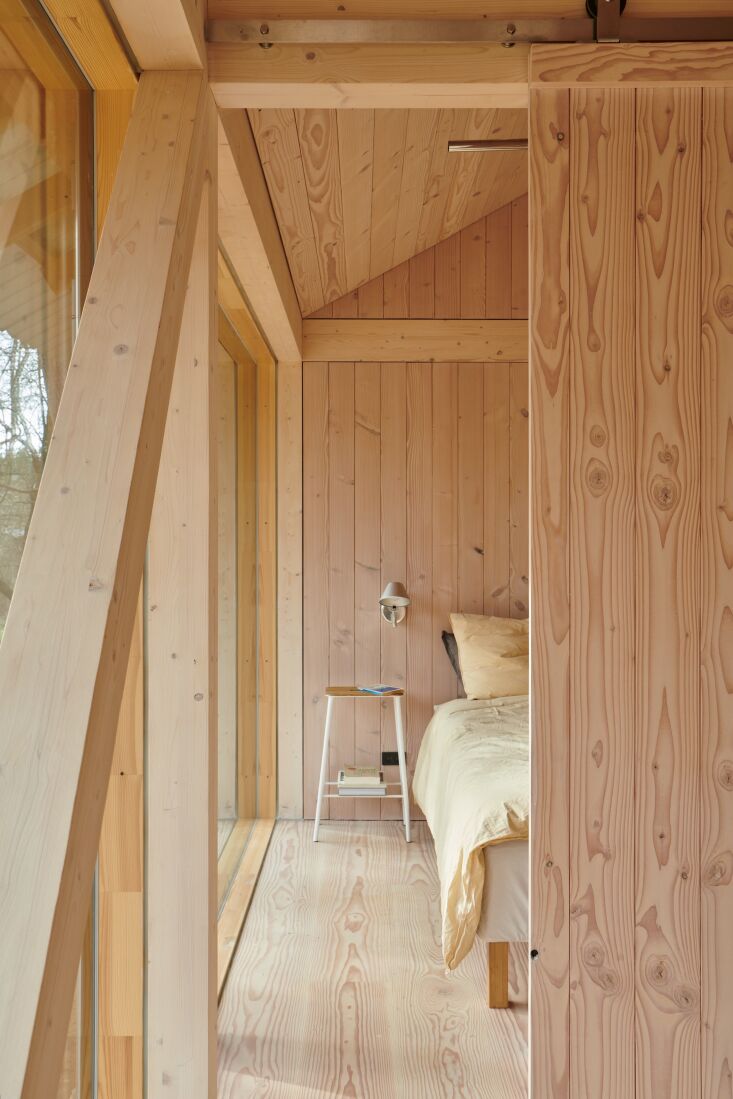 Above: Another bedroom is designed with a Frama Adam Stool as bedside table, Tolomeo Wall Spot, and bedding from Aiayu.
Above: Another bedroom is designed with a Frama Adam Stool as bedside table, Tolomeo Wall Spot, and bedding from Aiayu. Above: The doors, like the windows are designed in triple-pane glass.
Above: The doors, like the windows are designed in triple-pane glass.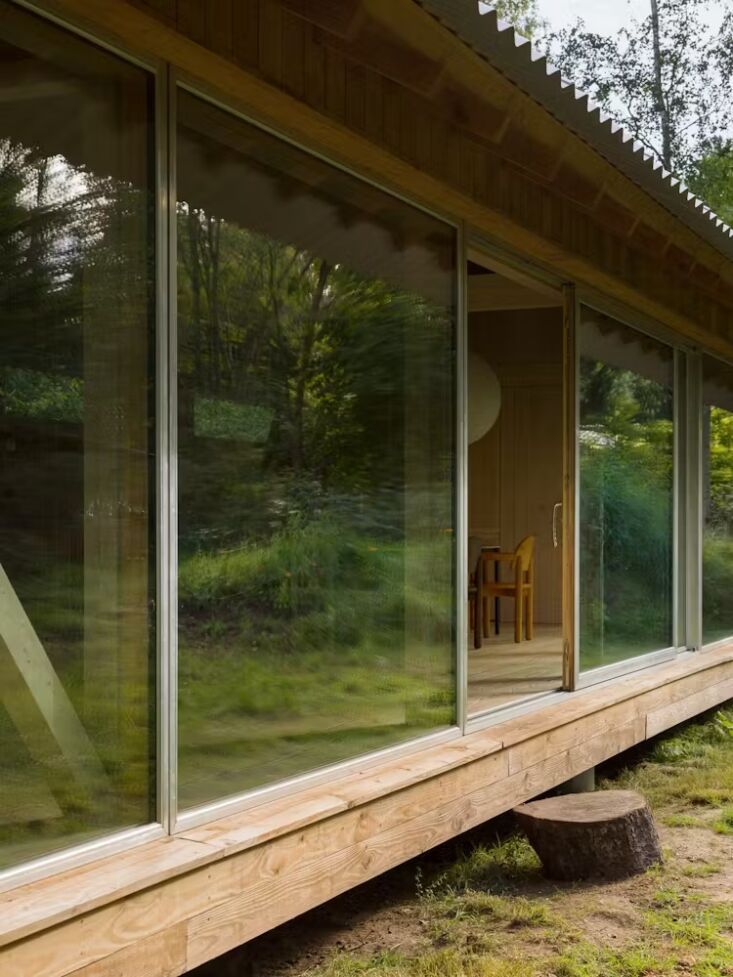 Above: The single cut-down tree was integrated into the design as a step when exiting the house.
Above: The single cut-down tree was integrated into the design as a step when exiting the house. Above: A view of the modest profile among a forested landscape. Photograph by Hampus Berndtson for Høyer Arkitektur.
Above: A view of the modest profile among a forested landscape. Photograph by Hampus Berndtson for Høyer Arkitektur. Above: Looking in, the rooms are cleverly divided by way of storage cabinets and closets. Photograph by Hampus Berndtson for Høyer Arkitektur.
Above: Looking in, the rooms are cleverly divided by way of storage cabinets and closets. Photograph by Hampus Berndtson for Høyer Arkitektur.Harmoni House is available as a holiday rental through Land Folk.
For more low-impact architecture, see our posts:
- Kitchen(s) of the Week: 6 Low-Impact Deconstructed Kitchens
- Low-Impact Living: Grain Silos, Flour Mills, Sprouting Pots, and More from Hawos of Germany
- The Architect Is In: A Low-Impact Summer House on Orcas Island, Multiple Views Included
- How Architects Remodel: A Design Couple Convert an Old Barn Into Their Low-Impact Family Home
- Off the Grid: A Stylish, Low-Impact Retreat in Sonoma by Charles de Lisle
Categories
Recent Posts



