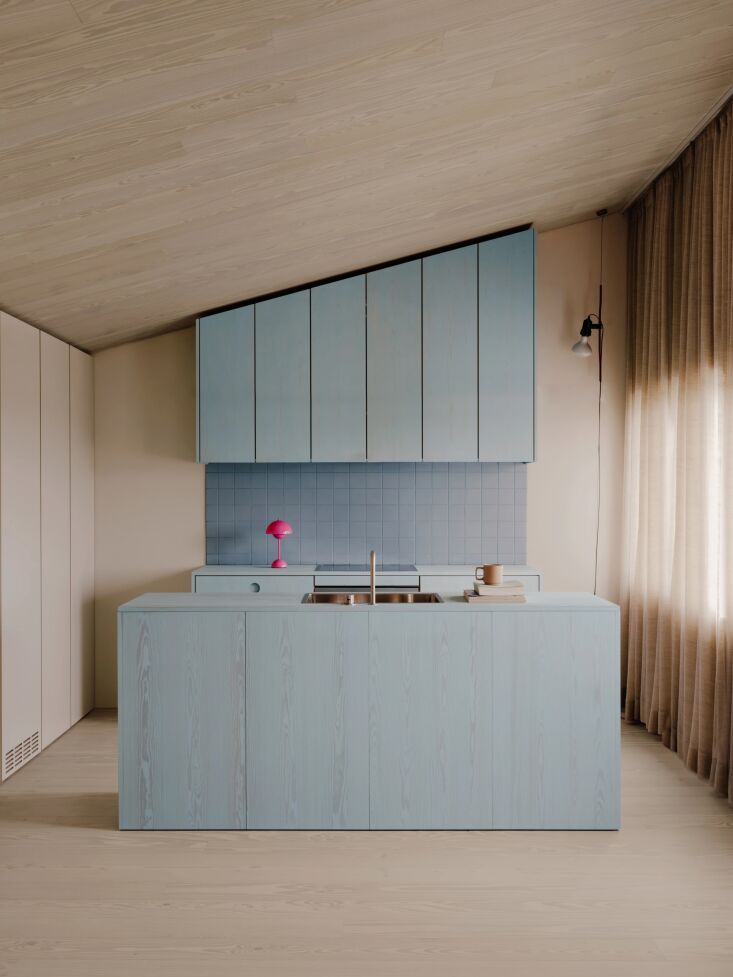Kitchen of the Week: A White-Out Kitchen Extension in Paris from Saba Ghorbanalinejad
A ground floor apartment in the central Marais was in need of an update, with functionality in mind. The clients, a couple working in fashion and graphic design with two children, were looking for a spacious kitchen to accommodate daily family life. They enlisted Paris-based Iranian architect Saba Ghorbanalinejad to take on the renovation of the 140-square-meter apartment. The kitchen extension sits at a height lower than the surrounding apartment. “This choice was purely contextual,” explains Ghorbanalinejad. “The patio already existed and when we designed the extension, it made sense to place the kitchen there which naturally resulted in a slightly lower level.”
Extending from the historic architecture, the white steel structure is designed with skylights and windows between worlds. Pink marble flooring, lacquered cabinets, stainless steel, and custom red hardware make up a decidedly modern material palette. Join us for a closer look.
Photography by Maxime Verret for Saba Ghorbanalinejad.
 Above: The apartment is situated on the first floor of the building, a typically lightless location, so Ghorbanalinejad ushered light in and through the space where appropriate. “Previously, the kitchen was located at the entrance of the apartment. It was a separate, enclosed space without windows,” she explains. The flooring is a pink marble sourced from Italy.
Above: The apartment is situated on the first floor of the building, a typically lightless location, so Ghorbanalinejad ushered light in and through the space where appropriate. “Previously, the kitchen was located at the entrance of the apartment. It was a separate, enclosed space without windows,” she explains. The flooring is a pink marble sourced from Italy. Above: The cabinets are painted wood, lacquered in white (RAL 9010). “The finish was done in a factory to ensure durability and resistance,” says Ghorbanalinejad. The ceramic table lamp is by French designer Kalou Dubus inset with natural gemstones. The circular window opens into the bathroom: “The shape contrasts with the linear, rectangular geometry of the space, adding a playful and poetic touch.”
Above: The cabinets are painted wood, lacquered in white (RAL 9010). “The finish was done in a factory to ensure durability and resistance,” says Ghorbanalinejad. The ceramic table lamp is by French designer Kalou Dubus inset with natural gemstones. The circular window opens into the bathroom: “The shape contrasts with the linear, rectangular geometry of the space, adding a playful and poetic touch.” Above: The countertop is a single, seamless piece of stainless steel. The rectangular wall lamp above is a custom design by Ghorbanalinejad. The 24-inch wall oven, cooktop, and range hood are all from Bosch. The walls are an optic shade of white: Blanc Anzèr (CH1 0026) from Orion Soleil’s Chromatic collection.
Above: The countertop is a single, seamless piece of stainless steel. The rectangular wall lamp above is a custom design by Ghorbanalinejad. The 24-inch wall oven, cooktop, and range hood are all from Bosch. The walls are an optic shade of white: Blanc Anzèr (CH1 0026) from Orion Soleil’s Chromatic collection. Above: The view from the living room into the extension, a former patio space. The faucet is the Dornbracht Tara Deck Mount Faucet with Cross Handles.
Above: The view from the living room into the extension, a former patio space. The faucet is the Dornbracht Tara Deck Mount Faucet with Cross Handles. Above: Bespoke, elongated cabinet pulls in bright red are set in an irregular rhythm to add playfulness in an otherwise monastic space.
Above: Bespoke, elongated cabinet pulls in bright red are set in an irregular rhythm to add playfulness in an otherwise monastic space. Above: The architectural plans show the transformation of the central patio (left) into a functional kitchen (right).
Above: The architectural plans show the transformation of the central patio (left) into a functional kitchen (right).For more of Ghorbanalinejad’s work, see our posts:
Categories
Recent Posts










