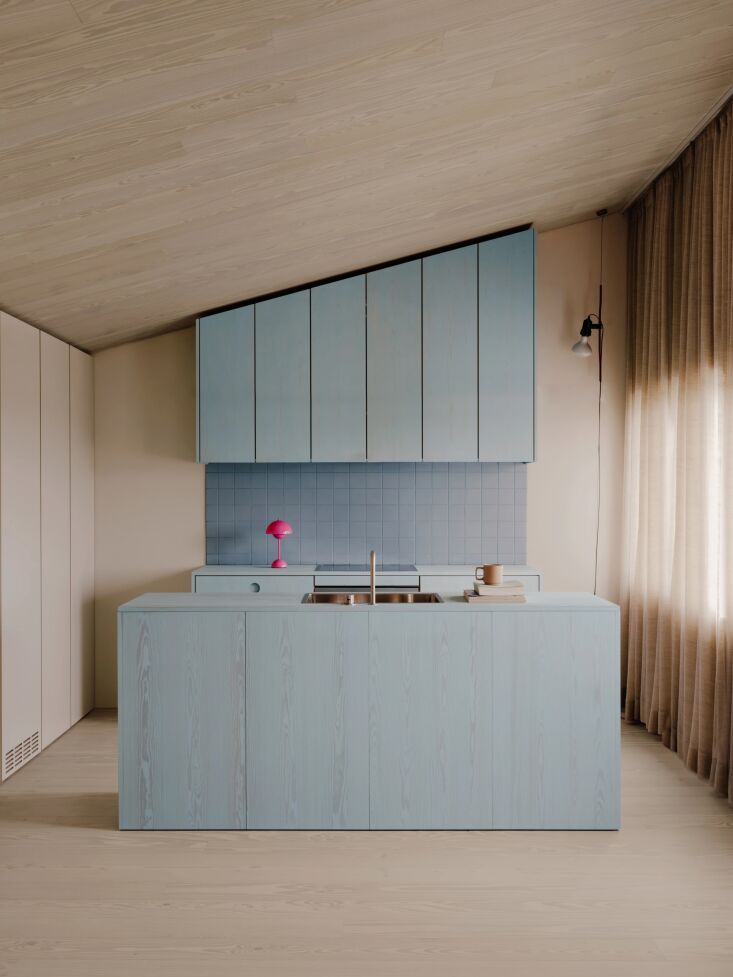The Garden Shed Reinvented: A Multipurpose Outbuilding in Prague
Byró Architekti’s smallest project to date is its biggest scene stealer. Located in a garden enclave just 20 minutes from Prague’s city center, the shed was built on the foundation of a dilapidated cottage. The owners use the property as a retreat and wanted a small hangout to use as a library, gathering space, shelter from the rain, and extra bedroom, while communing with the surrounding greenery.
To tick all those boxes, architects Jan Holub and Tomáš Hanus devised a pavilion with built-in bookshelves, a sleeping loft, and a façade that pops up to fully connect indoors and out. It’s a practical folly.
Photography by Alex Shoots Buildings, courtesy of Byró Architekti (@byro–architekti).
 Above: “The building is designed as a wooden structure in a two-by-four construction system,” write the architects. It’s finished with blackened spruce cladding aka shou sugi ban.
Above: “The building is designed as a wooden structure in a two-by-four construction system,” write the architects. It’s finished with blackened spruce cladding aka shou sugi ban. Above: Doors fold back to reveal a polycarbonate window.
Above: Doors fold back to reveal a polycarbonate window. Above: The structure’s defining feature is a delightful surprise.
Above: The structure’s defining feature is a delightful surprise.“We thought about how to connect the building as closely as possible to the surrounding garden, and we ultimately came up with the idea of a folding panel that allows one side of the house to completely open,” write Holub and Hanus.”This way, the interior seamlessly transitions to the outdoors, with the garden penetrating the building, creating a kind of paraphrase of a garden loggia, which was our architectural inspiration.”
 Above: When lifted, the polycarbonate wall serve as an outdoor roof. “The panel folding mechanism consists of steel cables, pulleys, and counterweights, making it easy for one person to open the entire façade,” note the architects. The interior walls are plaster and the furnishings were custom designed for the space. There are integrated bookshelves and a ladder leads to the upper floor.
Above: When lifted, the polycarbonate wall serve as an outdoor roof. “The panel folding mechanism consists of steel cables, pulleys, and counterweights, making it easy for one person to open the entire façade,” note the architects. The interior walls are plaster and the furnishings were custom designed for the space. There are integrated bookshelves and a ladder leads to the upper floor. Above: The bookshelves extend to the loft, which is used as a place to lounge and as an extra bedroom.
Above: The bookshelves extend to the loft, which is used as a place to lounge and as an extra bedroom.“The library and the upper floor are made of wooden slats to create a subtle interior that allows natural light to filter through,” write the architects. “Thanks to windows oriented in three directions combined with the polycarbonate panel, the lighting mood inside the building changes during the day, and even when closed, the interior space does not feel cramped.”
 Above: The shed is entered through a door in the back. The bookshelf wall is paneled in the same spruce used to build the furniture. The front steps and joints are steel.
Above: The shed is entered through a door in the back. The bookshelf wall is paneled in the same spruce used to build the furniture. The front steps and joints are steel. Above: When the polycarbonate panel is down, the interior is cozy and bright. In the winter, it’s used as a greenhouse for potted plants.
Above: When the polycarbonate panel is down, the interior is cozy and bright. In the winter, it’s used as a greenhouse for potted plants. Above: The shed has a solar panel on the roof. It’s situated near the owner’s vacation house, which just might be Byró Architekti’s next project.
Above: The shed has a solar panel on the roof. It’s situated near the owner’s vacation house, which just might be Byró Architekti’s next project. Above: A cross-section of Byro Architekti’s design.
Above: A cross-section of Byro Architekti’s design. Above: Architects Jan Holub and Tomáš Hanus of Byró. The garden pavilion received a Czech Prize for Architecture honorary mention.
Above: Architects Jan Holub and Tomáš Hanus of Byró. The garden pavilion received a Czech Prize for Architecture honorary mention.Who doesn’t love a tiny summer retreat? Here are a few more standouts:
- Shed Chic: In Mallora, a Former Shepherd’s Hut-Turned Off-the-Grid Dream Retreat
- Creative Reuse: An Electrical Building Converted into a Summer “Cabin”
- Extra Bedroom: Designer Brendan Ravenhill’s Sleeping Porch in Maine
- Steal This Look: A One-Room Cabin in the Catskills
- An Archirect’s Barn-Turned-Tiny House ‘Operates Much Bigger Than It Is’
- Simplicity Reigns: An Architect’s Pared-Down Summer House in Denmark
- Designers On Holiday: Modern Minimalist Tents, Cabins, Guest Houses, and More
Categories
Recent Posts










