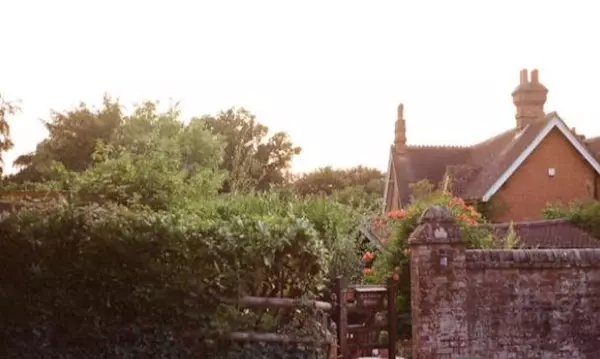
3 Beds
3 Baths
1,372 SqFt
3 Beds
3 Baths
1,372 SqFt
Key Details
Property Type Single Family Home
Sub Type Detached
Listing Status Under Contract
Purchase Type For Sale
Square Footage 1,372 sqft
Price per Sqft $728
Lot Size 5,521 Sqft
Year Built 1939
MLS Listing ID MDMC2189152
Style Colonial
Subdivision Martins Addition
Bedrooms 3
Full Baths 1
Half Baths 2
Short Sale No
HOA Y/N N
Originating MLS BRIGHT
Available Date 2025-07-17
Property Description
Inside, you'll find a cozy wood-burning fireplace, formal dining room, enclosed side porch, and a traditional layout ready for your vision. The upper level includes a full bath, with a half bath on the main floor and a quarter bath in the walkout basement. Additional highlights include an attached 1-car garage, a fenced yard, and rare off-street parking- a highly coveted feature in this area where street parking can be limited on narrow streets. Major system updates include a 2024 hot water heater and 2017 gas furnace.
The community is known for its neighborly spirit, active listserv, seasonal events, and local perks. Just one block away, enjoy beloved local favorites including La Ferme, Olympia Cafe, Brookville Market, Brookville Pharmacy, a barber shop, and more. With the DC line less than a mile away and easy access to bus routes and commuter corridors, it's a dream location for getting around town. Outdoor lovers will appreciate nearby Chevy Chase Local Park with its baseball field, tennis court, playground, and open space for all ages.
Sold strictly as-is, this home is a rare opportunity to restore, reimagine, or renovate in one of Chevy Chase's most cherished neighborhoods. Whether you're an investor, renovator, or a buyer with a vision, this is your chance to bring new life to a classic.
Location
State MD
County Montgomery
Zoning R60
Rooms
Basement Rear Entrance, Shelving, Unfinished
Interior
Interior Features Chair Railings, Crown Moldings, Dining Area, Floor Plan - Traditional, Formal/Separate Dining Room
Hot Water Natural Gas
Heating Forced Air
Cooling Central A/C
Flooring Hardwood
Fireplaces Number 1
Fireplace Y
Heat Source Natural Gas
1-purchase type For Sale
Exterior
Garage Garage - Front Entry
Garage Spaces 1
Waterfront N
Water Access N
Roof Type Slate
Accessibility None
Parking Type Attached Garage, Driveway
Attached Garage 1
Total Parking Spaces 1
Building
New Construction N
Story 3
Foundation Block, Concrete Perimeter
Sewer Public Sewer
Water Public
Architectural Style Colonial
Story 3
Additional Building Above Grade, Below Grade
Schools
Middle Schools Silver Creek
High Schools Bethesda-Chevy Chase
School District Montgomery County Public Schools
Others
Senior Community No
Tax Amount $11,260
Tax Year 2024
Tax ID 160700520746
Ownership Fee Simple
SqFt Source 1372
Special Sale Standard







