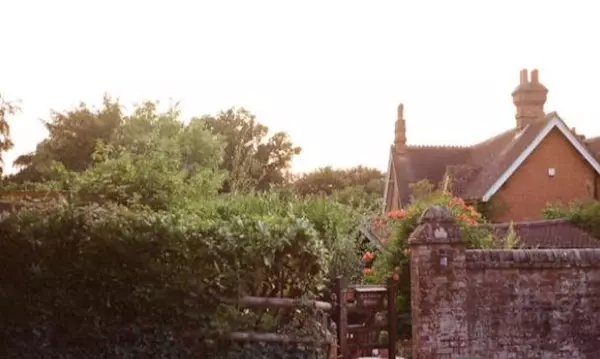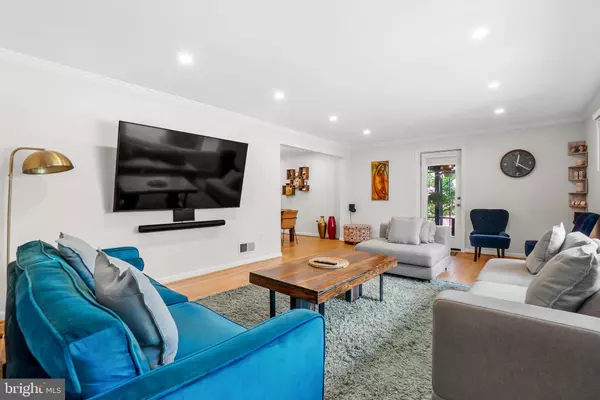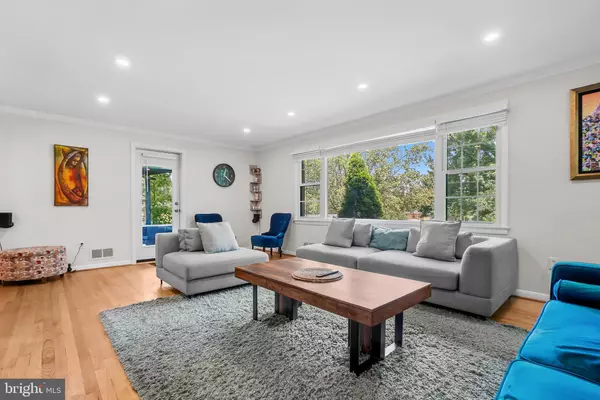
3 Beds
3 Baths
2,277 SqFt
3 Beds
3 Baths
2,277 SqFt
Key Details
Property Type Single Family Home
Sub Type Detached
Listing Status Pending
Purchase Type For Rent
Square Footage 2,277 sqft
Lot Size 0.250 Acres
Year Built 1956
MLS Listing ID MDMC2195298
Style Ranch/Rambler
Subdivision Hillandale Forest
Bedrooms 3
Full Baths 3
HOA Y/N N
Originating MLS BRIGHT
Available Date 2025-08-17
Property Description
Offered unfurnished, with the option to rent furnished for $4,000.
Location
State MD
County Montgomery
Zoning R90
Rooms
Other Rooms Living Room, Dining Room, Primary Bedroom, Bedroom 2, Bedroom 3, Kitchen, Basement, Foyer, Laundry, Utility Room, Primary Bathroom, Full Bath, Screened Porch
Basement Heated, Improved, Outside Entrance, Sump Pump, Walkout Stairs, Water Proofing System, Daylight, Partial
Main Level Bedrooms 2
Interior
Interior Features Attic, Crown Moldings, Dining Area, Entry Level Bedroom, Floor Plan - Traditional, Primary Bath(s), Wood Floors, Built-Ins, Ceiling Fan(s), Formal/Separate Dining Room, Kitchen - Gourmet, Pantry, Recessed Lighting, Upgraded Countertops, Window Treatments, Wet/Dry Bar
Hot Water Natural Gas
Heating Forced Air, Humidifier
Cooling Central A/C
Flooring Solid Hardwood
Fireplaces Number 2
Fireplaces Type Wood, Mantel(s), Fireplace - Glass Doors, Screen
Inclusions Screened porch includes a gas fire pit.
Equipment Dishwasher, Disposal, Dryer - Electric, Dryer - Front Loading, Exhaust Fan, Extra Refrigerator/Freezer, Oven/Range - Electric, Range Hood, Refrigerator, Stainless Steel Appliances, Washer, Water Heater
Fireplace Y
Window Features Double Pane,Energy Efficient,Vinyl Clad,Screens,Replacement
Appliance Dishwasher, Disposal, Dryer - Electric, Dryer - Front Loading, Exhaust Fan, Extra Refrigerator/Freezer, Oven/Range - Electric, Range Hood, Refrigerator, Stainless Steel Appliances, Washer, Water Heater
Heat Source Natural Gas
1-purchase type For Rent
Exterior
Exterior Feature Enclosed, Patio(s)
Garage Garage - Front Entry
Garage Spaces 4
Fence Split Rail, Wire, Fully
Utilities Available Natural Gas Available, Electric Available
Waterfront N
Water Access N
Roof Type Asphalt
Accessibility None
Porch Enclosed, Patio(s)
Parking Type Driveway, Detached Garage, On Street
Total Parking Spaces 4
Building
New Construction N
Story 2
Foundation Slab
Sewer Public Sewer
Water Public
Architectural Style Ranch/Rambler
Story 2
Additional Building Above Grade, Below Grade
Schools
Middle Schools Francis Scott Key
High Schools Springbrook
School District Montgomery County Public Schools
Others
Senior Community No
Pets Description Dogs OK, Size/Weight Restriction
Tax ID 160500309504
Ownership Other
SqFt Source 2277
Miscellaneous Trash Removal,Sewer
Pets Allowed Y







