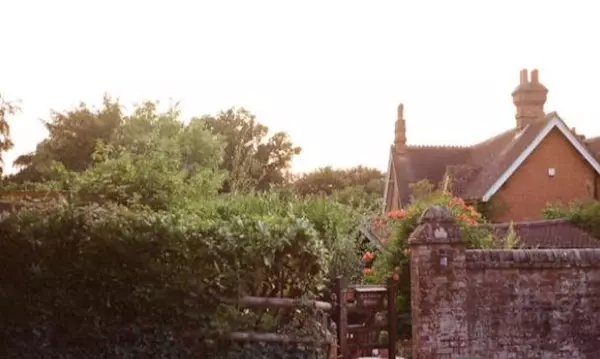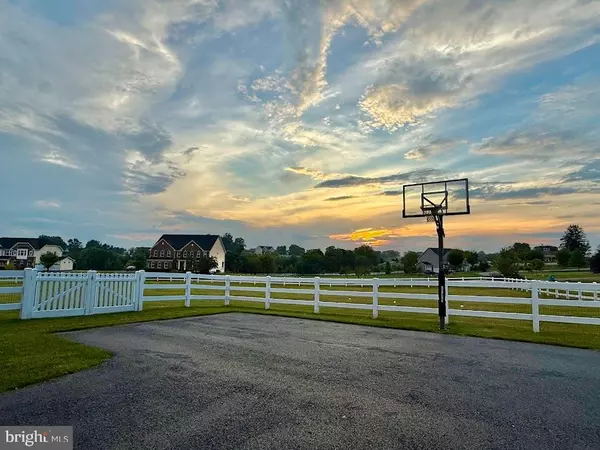
4 Beds
4 Baths
4,208 SqFt
4 Beds
4 Baths
4,208 SqFt
Key Details
Property Type Single Family Home
Sub Type Detached
Listing Status Active
Purchase Type For Sale
Square Footage 4,208 sqft
Price per Sqft $291
Year Built 2018
MLS Listing ID MDFR2069242
HOA Fees $96/mo
Financing Cash,Conventional,VA
Style Craftsman
Subdivision Ramsburg Estates
Bedrooms 4
Full Baths 3
Half Baths 1
Short Sale No
HOA Y/N Y
Originating MLS BRIGHT
Property Description
Step inside through the wide front porch into a dramatic double-height foyer. The main level includes an office, formal dining room, and a spacious family room that flows seamlessly into a gourmet kitchen- perfect for entertaining. The chef's kitchen boasts granite countertops, a huge island, upgraded appliances, a walk-in pantry, and plenty of cabinetry. From here, walk out to a beautifully designed back deck that provides both covered and uncovered outdoor living areas. A convenient mudroom connects the kitchen to the 2-car garage.
Upstairs, the loft landing offers a cozy retreat, alongside a full guest bath and laundry room. The luxurious primary suite showcases tray ceilings, dual walk-in closets, and spa-like ensuite bathroom with an oversized shower and double vanity. Three large additional bedrooms complete this level, including one with a private ensuite.
The partially finished basement extends your living space with an entertainment area, home gym, and abundant storage. Don't miss your chance to own this exceptional property, combining luxury, comfort, and spectacular views.
Location
State MD
County Frederick
Zoning RESIDENTIAL
Direction North
Rooms
Basement Partial
Interior
Interior Features Air Filter System, Ceiling Fan(s), Crown Moldings, Dining Area, Family Room Off Kitchen, Floor Plan - Open, Formal/Separate Dining Room, Kitchen - Gourmet, Kitchen - Island, Primary Bath(s), Recessed Lighting, Sprinkler System, Bathroom - Stall Shower, Store/Office, Upgraded Countertops, Wainscotting, Walk-in Closet(s), Wood Floors
Hot Water Tankless
Heating Forced Air
Cooling Central A/C
Flooring Carpet, Ceramic Tile, Hardwood, Tile/Brick
Fireplaces Number 1
Fireplaces Type Gas/Propane
Equipment Air Cleaner, Built-In Microwave, Built-In Range, Compactor, Cooktop, Dishwasher, Dryer, Dryer - Front Loading, Oven - Double, Oven - Self Cleaning, Oven/Range - Gas, Refrigerator, Stove, Washer, Water Heater - Tankless
Fireplace Y
Window Features Double Pane,Insulated,Screens
Appliance Air Cleaner, Built-In Microwave, Built-In Range, Compactor, Cooktop, Dishwasher, Dryer, Dryer - Front Loading, Oven - Double, Oven - Self Cleaning, Oven/Range - Gas, Refrigerator, Stove, Washer, Water Heater - Tankless
Heat Source Propane - Metered
1-purchase type For Sale
Exterior
Exterior Feature Deck(s)
Garage Garage - Side Entry
Garage Spaces 7
Fence Vinyl
Waterfront N
Water Access N
View Mountain
Roof Type Architectural Shingle
Street Surface Black Top
Accessibility None
Porch Deck(s)
Parking Type Attached Garage, Driveway
Attached Garage 2
Total Parking Spaces 7
Building
Lot Description Interior, Open, Rear Yard, SideYard(s)
New Construction N
Story 3
Foundation Block
Lot Dimensions 300x182
Sewer Private Septic Tank, On Site Septic
Water Well
Architectural Style Craftsman
Story 3
Additional Building Above Grade, Below Grade
Schools
Elementary Schools Urbana
Middle Schools Urbana
High Schools Urbana
School District Frederick County Public Schools
Others
HOA Fee Include Snow Removal,Trash
Senior Community No
Pets Description No Pet Restrictions
Tax Amount $9,835
Tax Year 2024
Tax ID 1107594609
Ownership Other
SqFt Source 4208
Security Features Carbon Monoxide Detector(s),Fire Detection System,Smoke Detector,Sprinkler System - Indoor
Acceptable Financing Cash, Conventional, VA
Horse Property N
Special Sale Standard
Pets Allowed Y







