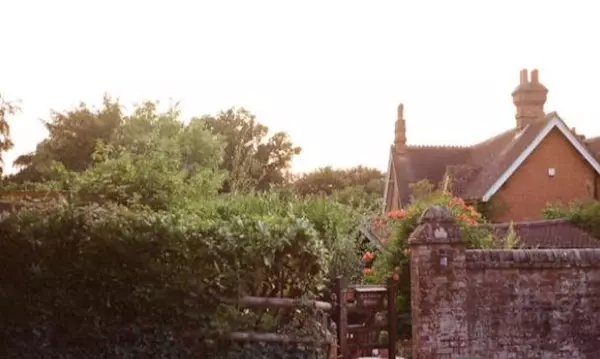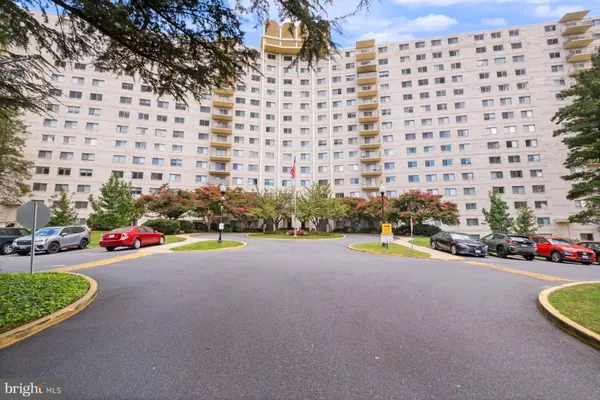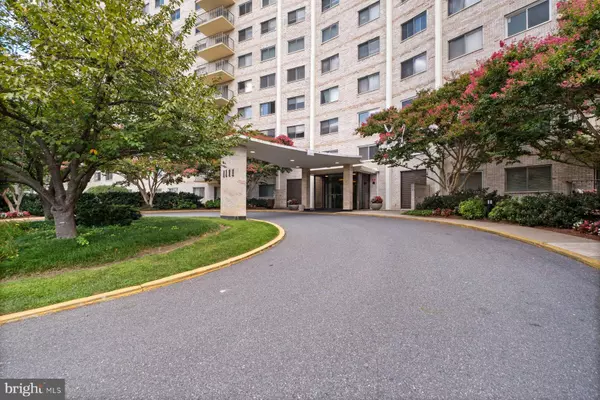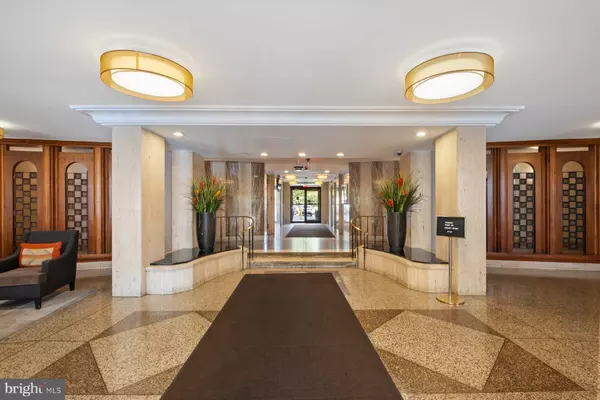
2 Beds
2 Baths
1,026 SqFt
2 Beds
2 Baths
1,026 SqFt
Key Details
Property Type Condo
Sub Type Condo/Co-op
Listing Status Pending
Purchase Type For Sale
Square Footage 1,026 sqft
Price per Sqft $238
Year Built 1967
MLS Listing ID MDMC2198252
Style Other
Subdivision University Towers Codm
Bedrooms 2
Full Baths 2
Condo Fees $752/mo
Short Sale No
HOA Y/N N
Originating MLS BRIGHT
Available Date 2025-09-04
Property Description
Location
State MD
County Montgomery
Zoning RH
Direction North
Rooms
Other Rooms Bedroom 2, Bedroom 1, Bathroom 1, Bathroom 2
Main Level Bedrooms 2
Interior
Interior Features Bathroom - Tub Shower, Breakfast Area, Ceiling Fan(s), Combination Dining/Living, Crown Moldings, Dining Area, Elevator, Floor Plan - Open, Kitchen - Eat-In, Walk-in Closet(s), Window Treatments, Other
Hot Water Electric
Heating Zoned, Wall Unit, Central
Cooling Central A/C
Flooring Luxury Vinyl Plank
Inclusions Ceiling Fan, Refrigerator, Stove, Dishwasher
Equipment Dishwasher, Refrigerator, Stove
Window Features Vinyl Clad
Appliance Dishwasher, Refrigerator, Stove
Heat Source Central
1-purchase type For Sale
Exterior
Utilities Available Electric Available, Phone Available, Sewer Available, Water Available
Amenities Available Answering Service, Concierge, Elevator, Exercise Room, Fitness Center, Meeting Room, Mooring Area, Party Room, Pool - Outdoor, Reserved/Assigned Parking
Waterfront N
Water Access N
Roof Type Asphalt
Accessibility 2+ Access Exits, 32\"+ wide Doors, 36\"+ wide Halls, Accessible Switches/Outlets, Doors - Lever Handle(s), Elevator
Parking Type Parking Lot
Building
New Construction N
Story 7
Unit Features Hi-Rise 9+ Floors
Foundation Brick/Mortar, Concrete Perimeter, Flood Vent
Sewer Public Septic
Water Community
Architectural Style Other
Story 7
Additional Building Above Grade
Schools
School District Montgomery County Public Schools
Others
HOA Fee Include A/C unit(s),Air Conditioning,Common Area Maintenance,Electricity,Fiber Optics at Dwelling,Gas,Heat,Management,Pest Control,Pool(s),Recreation Facility,Road Maintenance,Sewer,Snow Removal,Water,Health Club,Lawn Care Rear,Lawn Care Side,Lawn Maintenance,Trash
Senior Community No
Tax Amount $2,056
Tax Year 2025
Tax ID 13-02247674
Ownership Condominium
SqFt Source 1026
Special Sale Standard
Pets Allowed N







