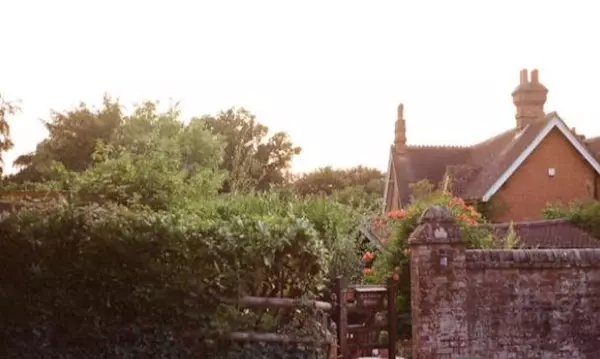
1 Bed
1 Bath
850 SqFt
1 Bed
1 Bath
850 SqFt
Key Details
Property Type Condo
Sub Type Condo/Co-op
Listing Status Active
Purchase Type For Sale
Square Footage 850 sqft
Price per Sqft $200
Year Built 1984
MLS Listing ID MDMC2197484
Style Traditional
Subdivision None Available
Bedrooms 1
Full Baths 1
Condo Fees $768/mo
Short Sale No
HOA Y/N Y
Originating MLS BRIGHT
Property Description
Location
State MD
County Montgomery
Zoning PRC
Rooms
Basement Interior Access, Outside Entrance, Other
Main Level Bedrooms 1
Interior
Interior Features Carpet, Ceiling Fan(s), Elevator, Entry Level Bedroom, Kitchen - Table Space, Pantry, Walk-in Closet(s)
Hot Water Other
Heating Central
Cooling Central A/C, Ceiling Fan(s)
Flooring Carpet, Luxury Vinyl Plank
Equipment Built-In Microwave, Dishwasher, Disposal, Dryer, Oven/Range - Electric, Refrigerator, Stainless Steel Appliances, Washer
Fireplace N
Window Features Double Pane
Appliance Built-In Microwave, Dishwasher, Disposal, Dryer, Oven/Range - Electric, Refrigerator, Stainless Steel Appliances, Washer
Heat Source Electric
1-purchase type For Sale
Exterior
Utilities Available Electric Available
Amenities Available Art Studio, Bank / Banking On-site, Bar/Lounge, Bike Trail, Billiard Room, Cable, Club House, Dining Rooms, Elevator, Extra Storage, Fitness Center, Gated Community, Golf Course Membership Available, Golf Course, Hot tub, Jog/Walk Path, Library, Newspaper Service, Party Room, Pool - Indoor, Pool - Outdoor, Retirement Community, Security, Tennis Courts, Transportation Service
Waterfront N
Water Access N
Accessibility Level Entry - Main, Elevator
Parking Type Parking Lot
Building
New Construction N
Story 1
Unit Features Hi-Rise 9+ Floors
Sewer Public Sewer
Water Public
Architectural Style Traditional
Story 1
Additional Building Above Grade, Below Grade
Schools
School District Montgomery County Public Schools
Others
HOA Fee Include Alarm System,Bus Service,Cable TV,Common Area Maintenance,High Speed Internet,Lawn Maintenance,Management,Parking Fee,Pool(s),Recreation Facility,Security Gate,Sewer,Trash,Water
Senior Community Yes
Pets Description Number Limit, Size/Weight Restriction
Age Restriction 55
Tax Amount $1,673
Tax Year 2024
Tax ID 161302683263
Ownership Condominium
SqFt Source 850
Security Features 24 hour security,Intercom,Main Entrance Lock,Security Gate,Smoke Detector,Sprinkler System - Indoor
Special Sale Standard
Pets Allowed Y







