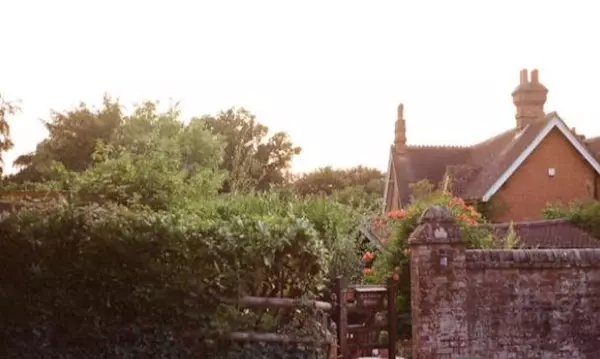
4 Beds
3 Baths
2,354 SqFt
4 Beds
3 Baths
2,354 SqFt
Key Details
Property Type Single Family Home
Sub Type Detached
Listing Status Active
Purchase Type For Sale
Square Footage 2,354 sqft
Price per Sqft $244
Lot Size 8,016 Sqft
Year Built 2003
MLS Listing ID MDWO2033162
HOA Fees $975/ann
Financing Cash,Conventional,VA
Style Contemporary,Coastal
Subdivision Ocean Pines - Innerlinks
Bedrooms 4
Full Baths 2
Half Baths 1
Short Sale No
HOA Y/N Y
Originating MLS BRIGHT
Available Date 2025-09-09
Property Description
Location
State MD
County Worcester
Area Worcester Ocean Pines
Zoning R-3
Rooms
Other Rooms Living Room, Dining Room, Primary Bedroom, Bedroom 2, Bedroom 3, Bedroom 4, Kitchen, Den, Laundry, Bathroom 2, Bonus Room, Half Bath
Main Level Bedrooms 1
Interior
Interior Features Bathroom - Tub Shower, Bathroom - Walk-In Shower, Breakfast Area, Carpet, Chair Railings, Ceiling Fan(s), Efficiency, Combination Dining/Living, Combination Kitchen/Dining, Entry Level Bedroom, Floor Plan - Open, Kitchen - Eat-In, Primary Bath(s), Recessed Lighting, Sound System, Upgraded Countertops, Wainscotting, Walk-in Closet(s), Window Treatments, Bathroom - Soaking Tub
Hot Water Natural Gas
Heating Central
Cooling Central A/C, Ceiling Fan(s)
Flooring Carpet, Ceramic Tile, Hardwood, Luxury Vinyl Plank
Fireplaces Number 1
Fireplaces Type Fireplace - Glass Doors, Gas/Propane, Mantel(s)
Inclusions Bureau on second floor
Equipment Built-In Microwave, Dishwasher, Disposal, Oven - Self Cleaning, Oven/Range - Gas, Water Heater
Furnishings No
Fireplace Y
Window Features Double Pane,Insulated,Screens
Appliance Built-In Microwave, Dishwasher, Disposal, Oven - Self Cleaning, Oven/Range - Gas, Water Heater
Heat Source Natural Gas
1-purchase type For Sale
Exterior
Exterior Feature Deck(s), Patio(s)
Garage Garage - Front Entry, Additional Storage Area, Garage Door Opener, Inside Access
Garage Spaces 4
Utilities Available Cable TV
Amenities Available Baseball Field, Basketball Courts, Beach, Beach Club, Bike Trail, Boat Ramp, Common Grounds, Community Center, Dog Park, Golf Club, Gift Shop, Golf Course, Golf Course Membership Available, Jog/Walk Path, Lake, Library, Picnic Area, Pool Mem Avail, Pool - Outdoor, Pool - Indoor, Tennis Courts, Tot Lots/Playground, Racquet Ball
Waterfront N
Water Access N
View Golf Course
Roof Type Asphalt
Accessibility 36\"+ wide Halls
Porch Deck(s), Patio(s)
Parking Type Attached Garage, Driveway
Attached Garage 2
Total Parking Spaces 4
Building
Lot Description Cul-de-sac, Landscaping
New Construction N
Story 2
Foundation Crawl Space
Lot Dimensions 0.00 x 0.00
Sewer Public Sewer
Water Public
Architectural Style Contemporary, Coastal
Story 2
Additional Building Above Grade, Below Grade
Schools
Elementary Schools Showell
Middle Schools Stephen Decatur
High Schools Stephen Decatur
School District Worcester County Public Schools
Others
HOA Fee Include Common Area Maintenance,Reserve Funds,Road Maintenance,Other
Senior Community No
Pets Description Cats OK, Dogs OK
Tax Amount $3,692
Tax Year 2024
Tax ID 2403137899
Ownership Fee Simple
SqFt Source 2354
Security Features Smoke Detector
Acceptable Financing Cash, Conventional, VA
Special Sale Standard
Pets Allowed Y







