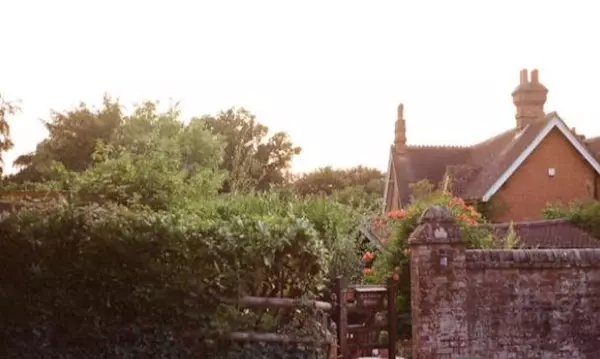
3 Beds
2 Baths
1,531 SqFt
3 Beds
2 Baths
1,531 SqFt
Key Details
Property Type Single Family Home
Sub Type Detached
Listing Status Active
Purchase Type For Sale
Square Footage 1,531 sqft
Price per Sqft $319
Lot Size 6,827 Sqft
Year Built 1949
MLS Listing ID MDMC2198798
Style Colonial
Subdivision Wheaton Hills
Bedrooms 3
Full Baths 1
Half Baths 1
Short Sale No
HOA Y/N N
Originating MLS BRIGHT
Available Date 2025-09-11
Property Description
The home boasts the neighborhood's classically charming proportions and includes a great room addition to perfectly accommodate a modern lifestyle. On the main floor there's a generously proportioned living room, separate dining room, generous kitchen, and adjacent family room with two entrances. Upstairs are three bedrooms and an updated bath; the lower level is clean and bright with its own entrance, ready for your personal touches. A large driveway, fresh paint, shining hardwood floors, and a gorgeous corner lot complete the picture.
All this, and the remarkable charm and convenience of Wheaton Hills with its local schools, nearby parks, shopping, restaurants, and Metro station, and great commuting options in every direction via Georgia Ave, 495, Randolph Road, and the Inter-County Connector (Rt200)
…Welcome Home!
Location
State MD
County Montgomery
Zoning R60
Rooms
Basement Full
Interior
Hot Water Natural Gas
Heating Forced Air
Cooling Central A/C
Fireplaces Number 1
Fireplace Y
Heat Source Natural Gas
1-purchase type For Sale
Exterior
Garage Spaces 3
Waterfront N
Water Access N
Accessibility None
Parking Type Driveway
Total Parking Spaces 3
Building
New Construction N
Story 2
Foundation Block
Sewer Public Sewer
Water Public
Architectural Style Colonial
Story 2
Additional Building Above Grade, Below Grade
Schools
Elementary Schools Highland
Middle Schools Newport Mill
High Schools Albert Einstein
School District Montgomery County Public Schools
Others
Senior Community No
Tax Amount $5,537
Tax Year 2024
Tax ID 161301183075
Ownership Fee Simple
SqFt Source 1531
Special Sale Standard







