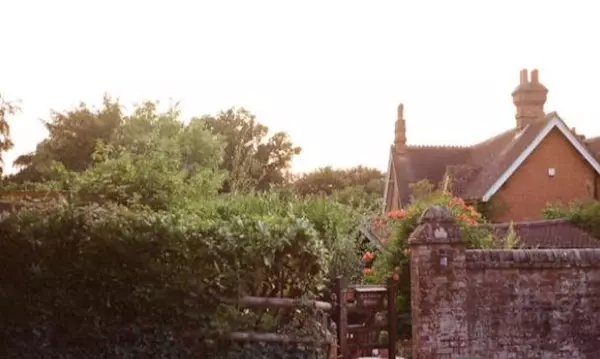
3 Beds
2 Baths
2,006 SqFt
3 Beds
2 Baths
2,006 SqFt
Key Details
Property Type Single Family Home
Sub Type Detached
Listing Status Under Contract
Purchase Type For Sale
Square Footage 2,006 sqft
Price per Sqft $319
Lot Size 7,200 Sqft
Year Built 1954
MLS Listing ID MDMC2198628
Style Ranch/Rambler
Subdivision Northbrook Estates
Bedrooms 3
Full Baths 2
Short Sale No
HOA Y/N N
Originating MLS BRIGHT
Available Date 2025-09-12
Property Description
Location
State MD
County Montgomery
Zoning R60
Rooms
Other Rooms Bedroom 2, Bedroom 3, Bedroom 1, Bathroom 1
Basement Connecting Stairway, Fully Finished, Interior Access, Outside Entrance, Walkout Stairs, Water Proofing System, Windows
Main Level Bedrooms 3
Interior
Interior Features Attic, Bathroom - Stall Shower, Bathroom - Tub Shower, Built-Ins, Carpet, Ceiling Fan(s), Crown Moldings, Entry Level Bedroom, Floor Plan - Traditional, Window Treatments, Wood Floors
Hot Water Natural Gas
Heating Forced Air, Programmable Thermostat, Wall Unit
Cooling Ceiling Fan(s), Central A/C, Programmable Thermostat, Wall Unit
Flooring Carpet, Ceramic Tile, Wood
Fireplaces Number 1
Fireplaces Type Mantel(s), Insert, Wood
Equipment Built-In Microwave, Dishwasher, Disposal, Dryer, Exhaust Fan, Oven/Range - Electric, Refrigerator, Washer, Water Heater, Extra Refrigerator/Freezer
Fireplace Y
Window Features Screens,Transom
Appliance Built-In Microwave, Dishwasher, Disposal, Dryer, Exhaust Fan, Oven/Range - Electric, Refrigerator, Washer, Water Heater, Extra Refrigerator/Freezer
Heat Source Natural Gas, Electric
1-purchase type For Sale
Exterior
Exterior Feature Deck(s), Patio(s)
Fence Rear, Vinyl
Waterfront N
Water Access N
Roof Type Asphalt
Accessibility None
Porch Deck(s), Patio(s)
Parking Type Driveway, On Street
Building
Lot Description Level
New Construction N
Story 2
Foundation Block
Sewer Public Sewer
Water Public
Architectural Style Ranch/Rambler
Story 2
Additional Building Above Grade, Below Grade
Schools
Elementary Schools Glen Haven
Middle Schools Sligo
High Schools Northwood
School District Montgomery County Public Schools
Others
Senior Community No
Tax Amount $6,444
Tax Year 2025
Tax ID 161301364682
Ownership Fee Simple
SqFt Source 2006
Security Features Security System,Smoke Detector
Special Sale Standard







