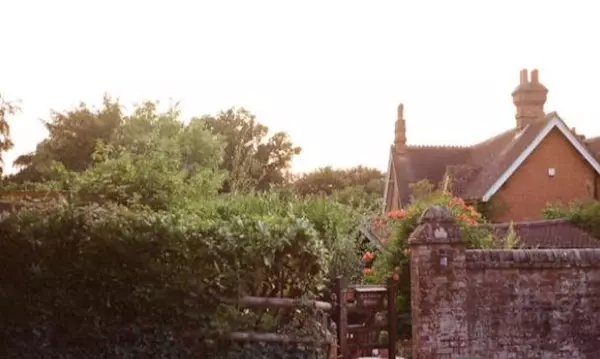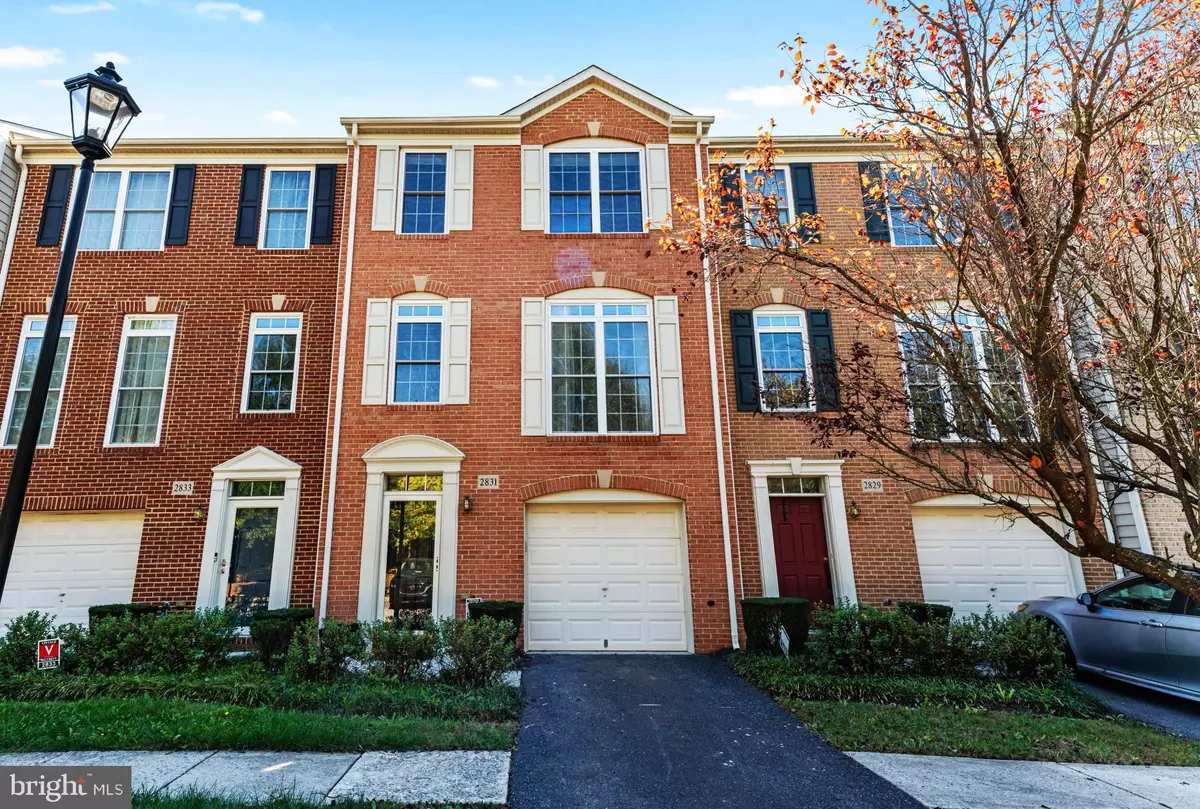
4 Beds
4 Baths
1,978 SqFt
4 Beds
4 Baths
1,978 SqFt
Key Details
Property Type Townhouse
Sub Type Interior Row/Townhouse
Listing Status Active
Purchase Type For Sale
Square Footage 1,978 sqft
Price per Sqft $271
Lot Size 1,600 Sqft
Year Built 2007
MLS Listing ID MDMC2200588
HOA Fees $170/mo
Financing Conventional,FHA,VA,Cash
Style Colonial
Subdivision Fairland View
Bedrooms 4
Full Baths 3
Half Baths 1
Short Sale No
HOA Y/N Y
Originating MLS BRIGHT
Property Description
Modern construction, brand new finishes, and enhanced energy/maintenance advantages make this home truly picture‑perfect.
The entry level features a garage, a welcoming two-story foyer with gleaming hardwood floors, and a spacious bedroom with a full bath and separate rear entrance—perfect as a recreation room, home office, or gym. Large windows fill the home with natural light, and fresh custom paint adds a modern touch throughout.
The dramatic two-story foyer with an upgraded crystal chandelier leads to the main level, where you'll find expansive windows, 9-ft ceilings, and serene views of the green space. The gourmet kitchen is a chef's dream, showcasing an oversized island with seating, top-of-the-line stainless steel appliances including a quad-door refrigerator, Calacatta quartz countertops, and a custom designer backsplash.
Upstairs, the spacious primary suite boasts vaulted ceilings, a huge walk-in closet, and a luxurious spa-style bath with dual vanities, a soaking tub, and a separate shower. Two additional bedrooms also feature vaulted ceilings. Stylish new custom light fixtures elevate the entire home.
The HOA covers lawn care, landscaping, snow removal, and maintenance of all common areas for a truly low-maintenance lifestyle. Prime commuter location with easy access to Routes 29, 200, I-95, and 295!
Location
State MD
County Montgomery
Zoning R60
Rooms
Basement Fully Finished
Interior
Interior Features Bathroom - Soaking Tub, Bathroom - Tub Shower, Entry Level Bedroom, Family Room Off Kitchen, Floor Plan - Open, Kitchen - Eat-In, Kitchen - Island, Recessed Lighting, Upgraded Countertops, Walk-in Closet(s)
Hot Water Natural Gas
Heating Forced Air
Cooling Central A/C
Heat Source Natural Gas
1-purchase type For Sale
Exterior
Garage Garage Door Opener, Garage - Front Entry, Inside Access
Garage Spaces 17
Amenities Available Tot Lots/Playground
Waterfront N
Water Access N
Accessibility None
Parking Type Attached Garage, Driveway, Parking Lot
Attached Garage 1
Total Parking Spaces 17
Building
New Construction N
Story 3
Foundation Permanent
Sewer Public Sewer
Water Public
Architectural Style Colonial
Story 3
Additional Building Above Grade, Below Grade
Schools
School District Montgomery County Public Schools
Others
HOA Fee Include Common Area Maintenance,Lawn Maintenance,Trash,Snow Removal
Senior Community No
Tax Amount $3,201
Tax Year 2024
Tax ID 160503561105
Ownership Fee Simple
SqFt Source 1978
Acceptable Financing Conventional, FHA, VA, Cash
Special Sale Standard







