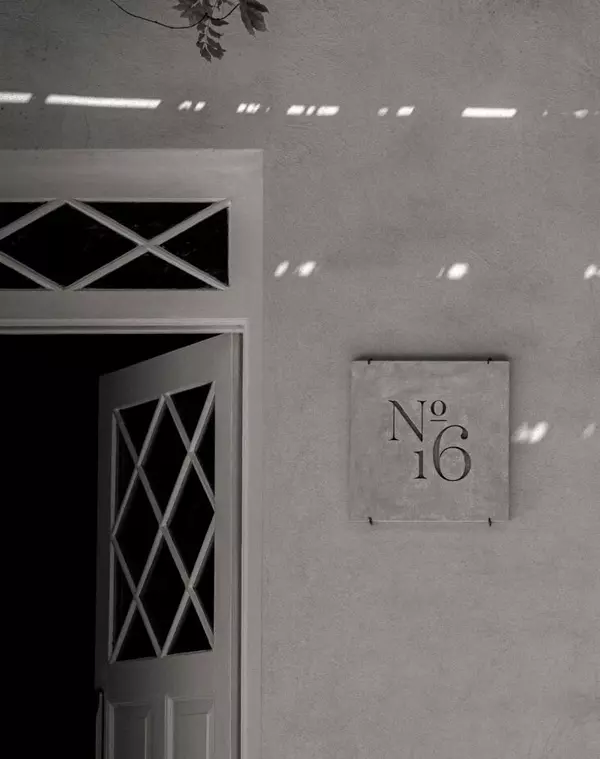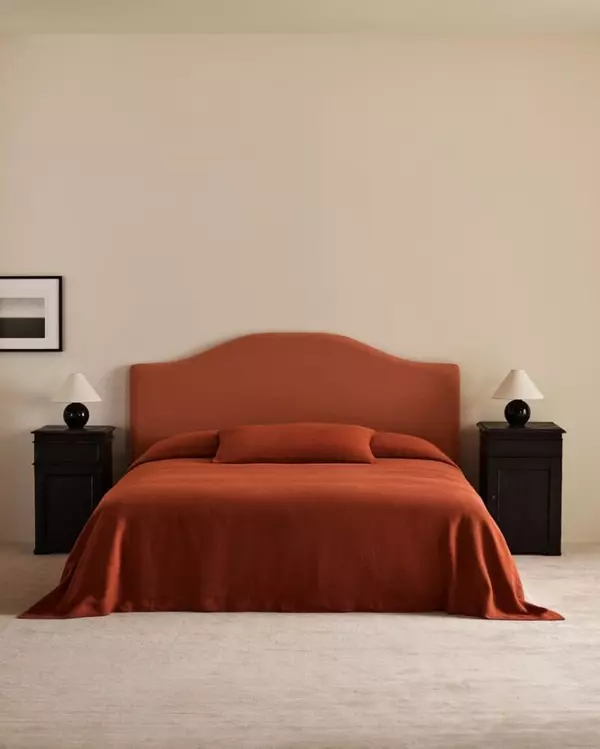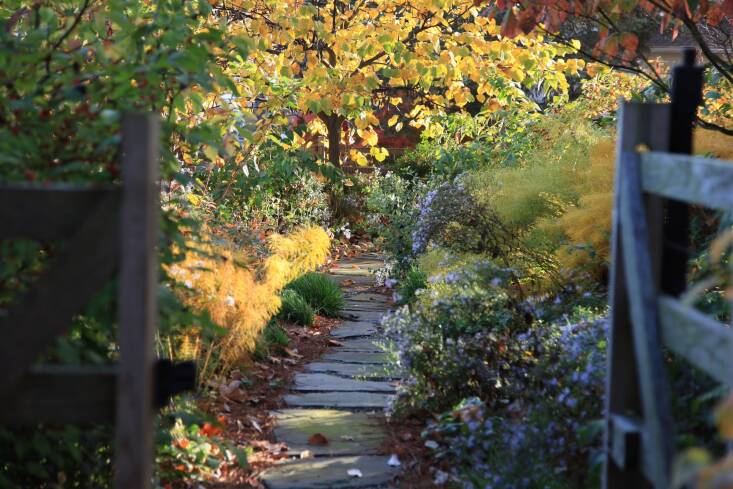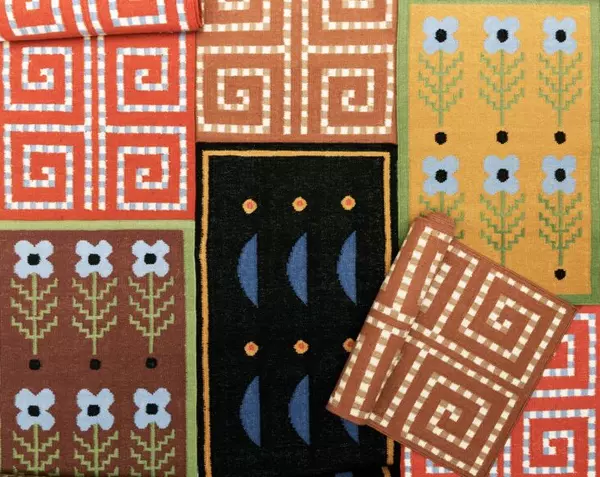Guest House No.16 in Denmark: Norm Architects’ Seaside Retreat Inspired by Hammershøi Paintings
Set within a forested enclave along the coastline of Northern Zealand, Denmark, Guest House No.16 was built in 1934 as an annex to an Italianate guesthouse. Recently reimagined by Copenhagen firm Norm Architects, the villa has been updated with new stucco, paneling, staircases, and shutters, restoring its Neoclassical character in measured detail. Daylight moves across limewashed walls and pared-back interiors, evoking the paintings of renowned Danish artist Vilhelm Hammershøi.
The house is a contemporary take on the Danish seaside hotel, where Italian refinement meets Scandinavian clarity. Six guest rooms occupy the upper floor, while the ground level unfolds as a series of spaces composed with bespoke lighting and furniture by Norm Architects. The result is both historic and modern—reimagined with restraint. Here, a closer look.
Photography by Jonas Bjerre-Poulsen courtesy of Norm Architects. Styling by Pernille Vest.
 Above: One of two engraved plaques in Italian stone with the No. 16 logo is part of a visual identity created by designer Christian Møller Andersen.
Above: One of two engraved plaques in Italian stone with the No. 16 logo is part of a visual identity created by designer Christian Møller Andersen.
 Above: The exterior maintains original limewashed walls in red and ochre.
Above: The exterior maintains original limewashed walls in red and ochre.
 Above: A pair of vintage 1980s Pierre Chapo stools at the entryway.
Above: A pair of vintage 1980s Pierre Chapo stools at the entryway.
 Above: The walls throughout the house are finished in a custom palette of lime paint by St. Leo.
Above: The walls throughout the house are finished in a custom palette of lime paint by St. Leo.
 Above: The Norm Architects N-PL01 Pendant Lamp hangs above the dining room table.
Above: The Norm Architects N-PL01 Pendant Lamp hangs above the dining room table.
 Above: A collection of ceramics was created by Copenhagen-based Ancher Studio for Guest House No.16. The collection is made up of speckled glaze earthenware to evoke the surrounding seaside landscape.
Above: A collection of ceramics was created by Copenhagen-based Ancher Studio for Guest House No.16. The collection is made up of speckled glaze earthenware to evoke the surrounding seaside landscape.
 Above: The living room is separated from the kitchen by a newly built Swedish tiled stove in white ceramic and brass detailing.
Above: The living room is separated from the kitchen by a newly built Swedish tiled stove in white ceramic and brass detailing.
 Above: The kitchen is designed with Italian limestone countertops with a bush-hammered finish. The faucet is a Quooker Fusion Tap in patinated brass.
Above: The kitchen is designed with Italian limestone countertops with a bush-hammered finish. The faucet is a Quooker Fusion Tap in patinated brass.
 Above: Making a case for the enduring appeal of the peg rail.
Above: Making a case for the enduring appeal of the peg rail.
 Above: A look into the living room reveals a Wästberg W102 Chipperfield Floor Lamp, the Norm Architects N-CC02 Club Chair, and various sculptural door stops cut from wood and stone.
Above: A look into the living room reveals a Wästberg W102 Chipperfield Floor Lamp, the Norm Architects N-CC02 Club Chair, and various sculptural door stops cut from wood and stone.
 Above: The Norm Architects Soffio Sofa, a Charlotte Perriand tabouret stool, and antique Chinese door is repurposed as a coffee table.
Above: The Norm Architects Soffio Sofa, a Charlotte Perriand tabouret stool, and antique Chinese door is repurposed as a coffee table.
 Above: A corner of antiques and a hand-knotted weaving from Norm Architects.
Above: A corner of antiques and a hand-knotted weaving from Norm Architects.
 Above: The six upstairs guest rooms are intentionally unpersonalized in order to highlight the architecture and simplicity of design. The handmade shutters are inspired by Italian Neoclassical architecture.
Above: The six upstairs guest rooms are intentionally unpersonalized in order to highlight the architecture and simplicity of design. The handmade shutters are inspired by Italian Neoclassical architecture.
 Above: Flooring is made up of large Kronos Ceramiche Block tiles in Bruge.
Above: Flooring is made up of large Kronos Ceramiche Block tiles in Bruge.
 Above: Old French stone troughs were repurposed as washbasins.
Above: Old French stone troughs were repurposed as washbasins.
 Above: A stone-inflected shower with a Vola Shower Mixer.
Above: A stone-inflected shower with a Vola Shower Mixer.
 Above: Bespoke ceramic lighting and original pine floors which were coarsely sanded and treated with lye and soap. Textiles in the house are designed by Norm Architects for One Mario Sirtori.
Above: Bespoke ceramic lighting and original pine floors which were coarsely sanded and treated with lye and soap. Textiles in the house are designed by Norm Architects for One Mario Sirtori.
 Above: A pair of Domus Armchairs with brown sheepkin.
Above: A pair of Domus Armchairs with brown sheepkin.
 Above: A staircase made of solid oak blocks freshly cut at a local sawmill, then milled to exact dimensions. Norm Architects kept the original pine beams intact and unfinished.
Above: A staircase made of solid oak blocks freshly cut at a local sawmill, then milled to exact dimensions. Norm Architects kept the original pine beams intact and unfinished.
 Above: The basement was transformed into a spa-like retreat. Walls are finished with a Jurassic lime glue, a material typically used as a base layer in the lime process.
Above: The basement was transformed into a spa-like retreat. Walls are finished with a Jurassic lime glue, a material typically used as a base layer in the lime process.
 Above: A recessed floor overhead shower.
Above: A recessed floor overhead shower.
 Above: Former horse stables in a standalone annex were converted into a versatile studio space.
Above: Former horse stables in a standalone annex were converted into a versatile studio space.
 Above: The 430-square-foot space features a six-meter-long table made from Douglas fir planks.
Above: The 430-square-foot space features a six-meter-long table made from Douglas fir planks.
 Above: A view of the broad terrace.
Above: A view of the broad terrace.
 Above: A portal-like garden hedge looking back to the property.
Above: A portal-like garden hedge looking back to the property.
For more from Norm Architects and Danish design, see our posts:
Categories
Recent Posts










